The built heritage of African-American life at Hobcaw Barony is exceptionally rich, its historic structures connecting public memory to eras of slavery, emancipation, Reconstruction, and the Great Migration.
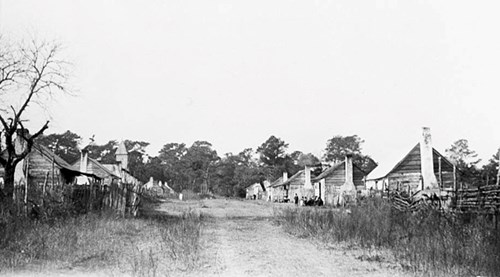
At its peak, Friendfield Village contained upwards of sixteen houses. In this circa 1905 photograph, the community landscape has changed little since the antebellum era.
Seven dwellings, built between the 1840s and the 1930s, remain at Friendfield Village today. Extant structures were identified on a map produced for the National Historic Register in 1994.
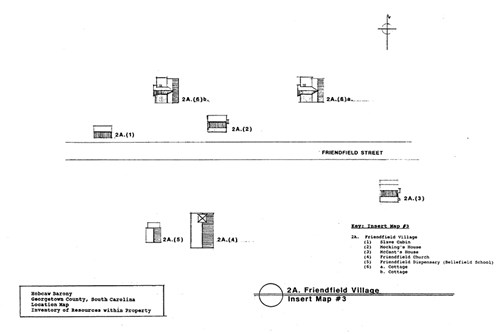
The Logan House is one of two identical structures constructed in the 1930s under the direction of Bernard Baruch.
"Bead board," a common interior wall board in Hobcaw Barony's more ornate residences, was used as exterior paneling on the Logan House. This unusual application of bead board suggests that some materials may have been recycled or repurposed from other construction sites.
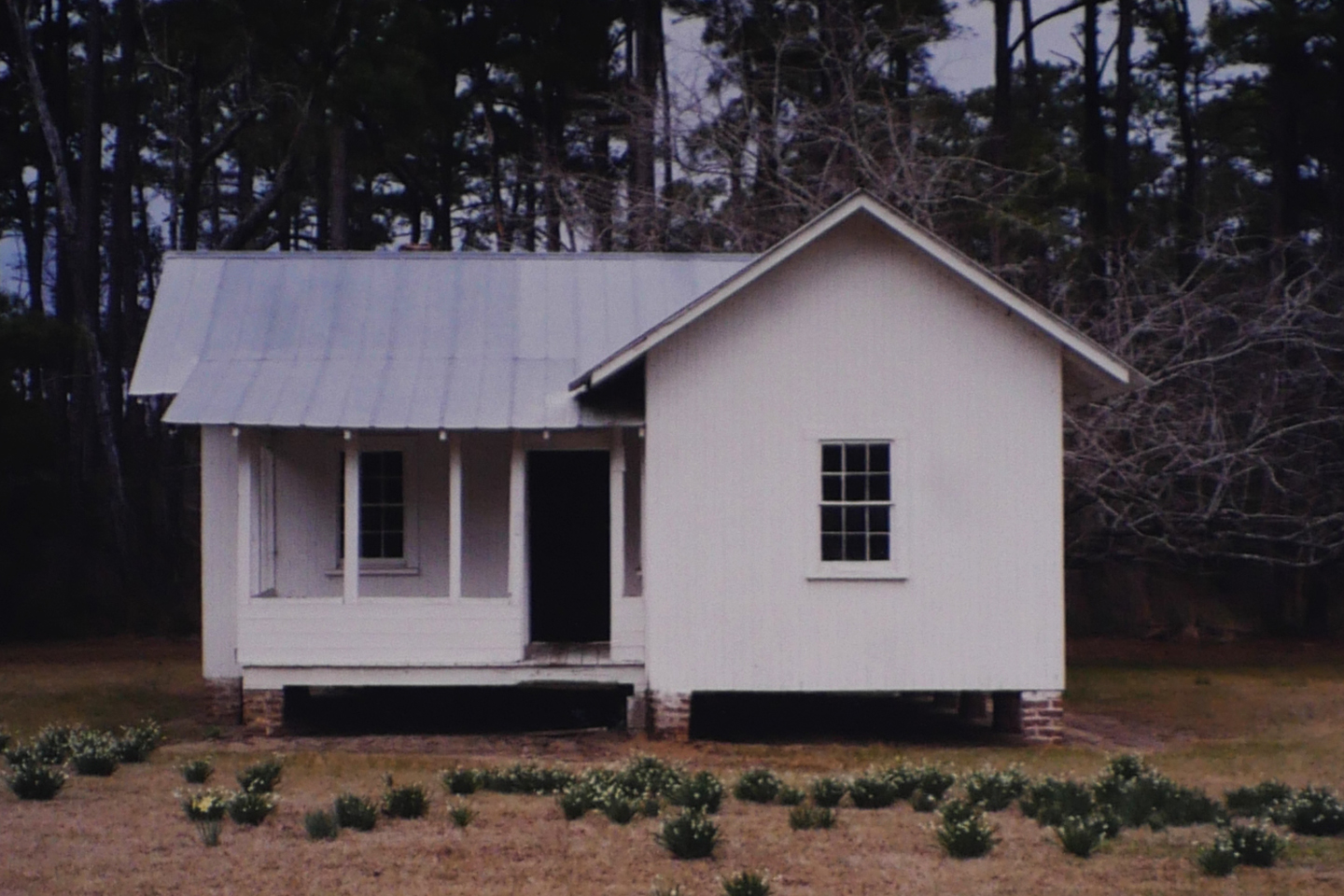
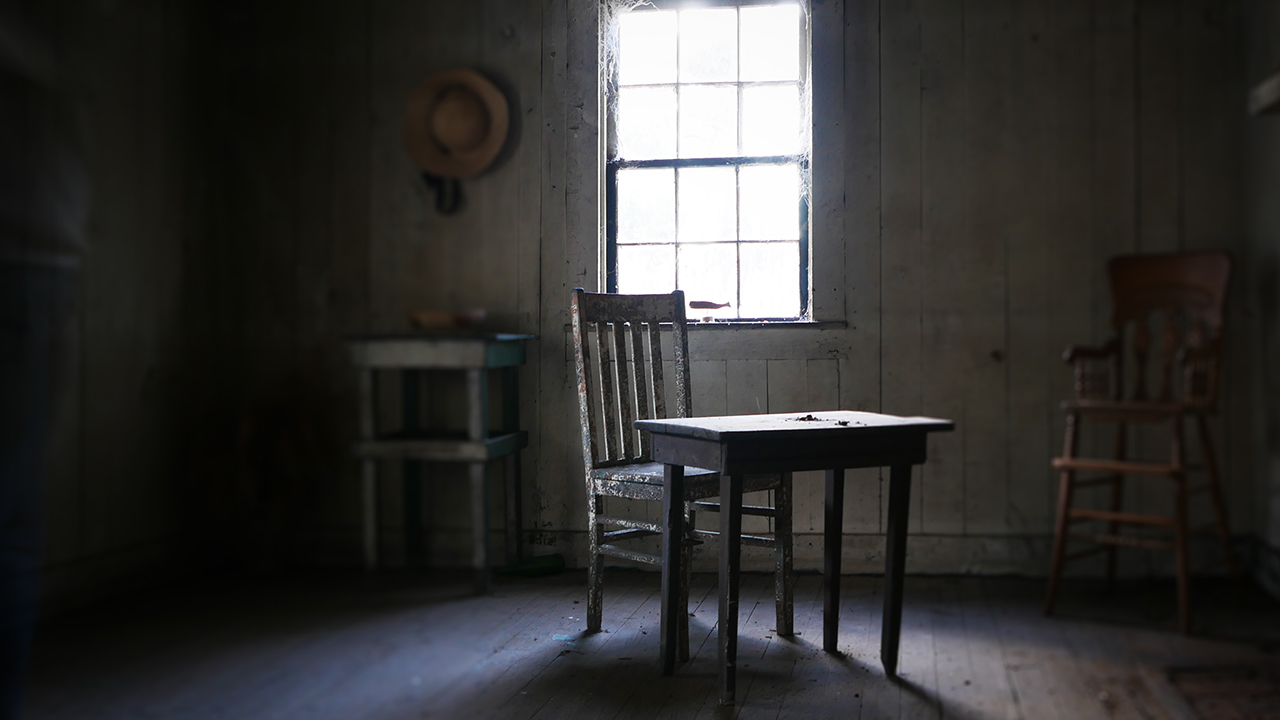
A photo taken of the “Laura Carr Cabin” at Friendfield Village in 1990 shows the structure on the verge of collapse, weathered from over a 150 years of exposure to rain, wind, sun, insects, humidity and storms.
Dealt a near final blow in 1989 by Hurricane Hugo, the dilapidated Carr house was a reminder of the vulnerability of many historic sites in the Lowcountry.
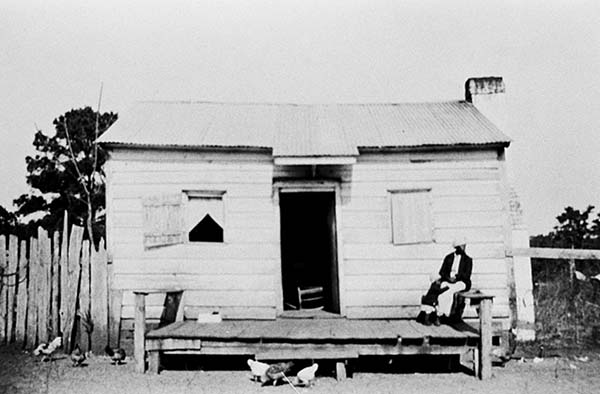
Trends in twentieth century plantation site tourism and preservation emphasized the “big house” and the story of elite, white landowners. Sites such as Friendfield Village, representing the broader human experience of plantation life, were often left in disrepair.
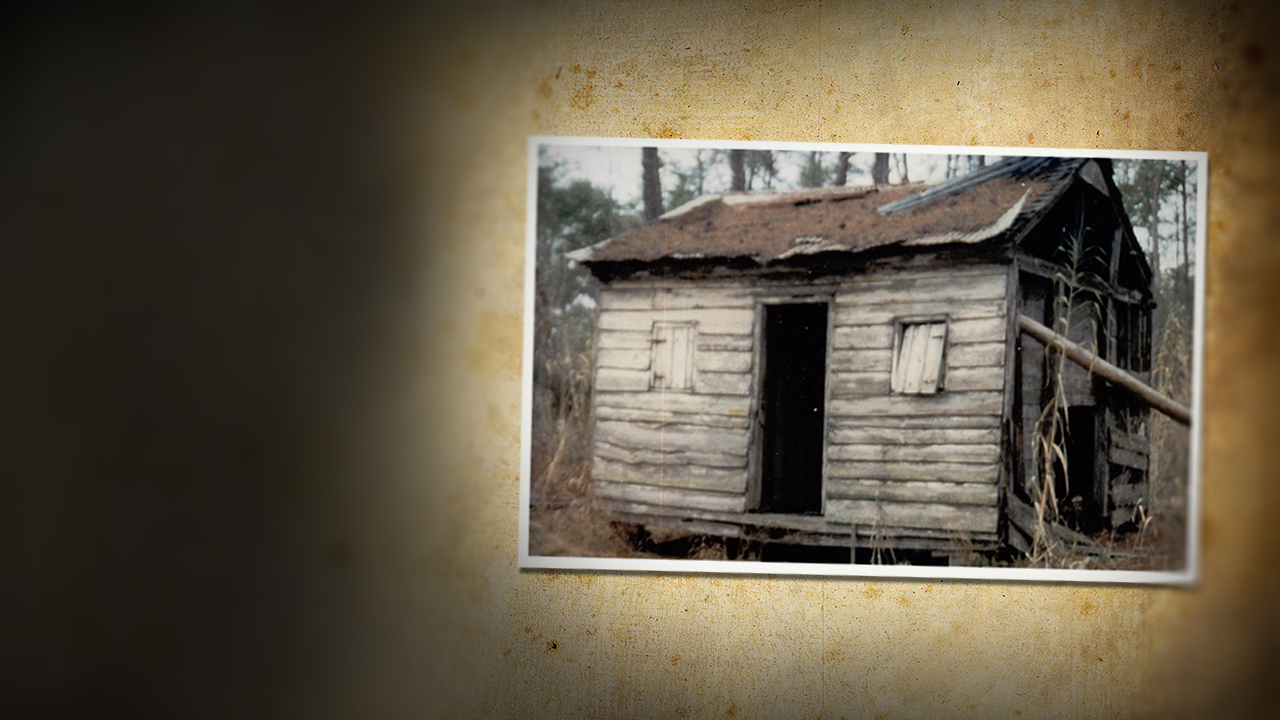
In 1990, the Smithsonian Institution requested the donation of the 1840s Carr dwelling.
The trustees of the Belle W. Baruch Foundation considered the gift, but voted to retain and restore the cabin, and to identify other valuable structures on the property.
By the end of the decade, 35 structures on Hobcaw Barony had been named to the National Register of Historic Places, and a South Carolina Highway Historical Marker had been placed next to the Discovery Center.
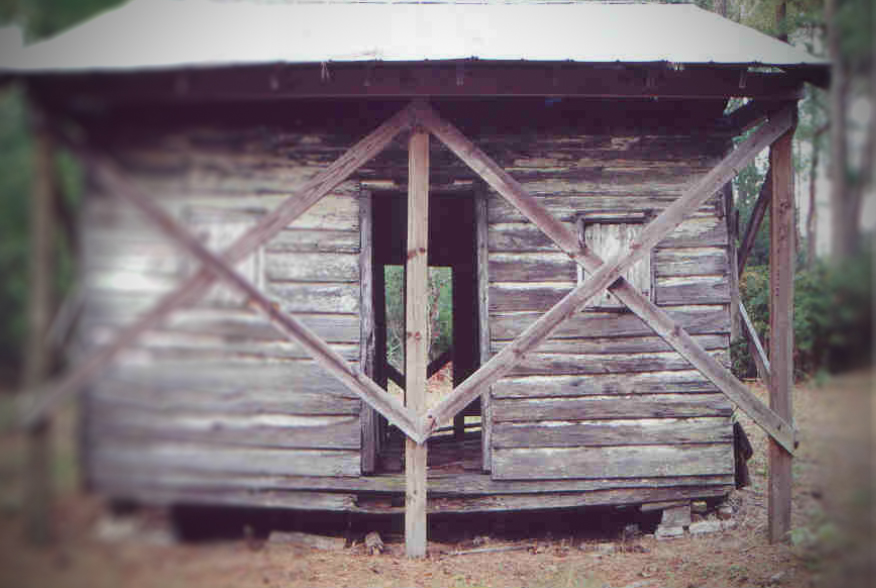
In 1999, conservation efforts expanded to include the Logan House, Friendfield Church and sites at Bellefield and Hobcaw House.
To prevent deterioration and preserve these sites for another generation, contractors specializing in historic architecture fixed roofs, stabilized foundations and walls, repaired windows and replaced critical structural elements.
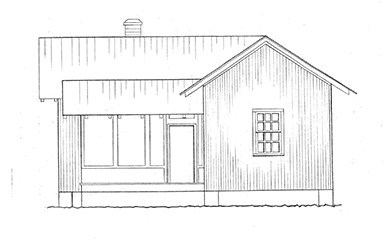
In 2002, College of Charleston architecture professor and historian, Ralph Muldrow, and a group of his students, produced architectural drawings of the Logan house and numerous other structures at Hobcaw Barony. The illustrations record technical and vernacular details necessary for preserving the historic integrity of the sites.
Muldrow set forth a formal preservation approach:
"Keeping the sense of the passage of time while maintaining the structural integrity of the buildings is a challenge posed by the historical importance of these buildings and their character-defining role in the cultural landscape of Hobcaw Barony."
Photos, left to right: (1) Belle W. Baruch Foundation, c. 1905; (2) Belle W. Baruch Foundation, 1989; (3) Ralph Muldrow, College of Charleston, 2002
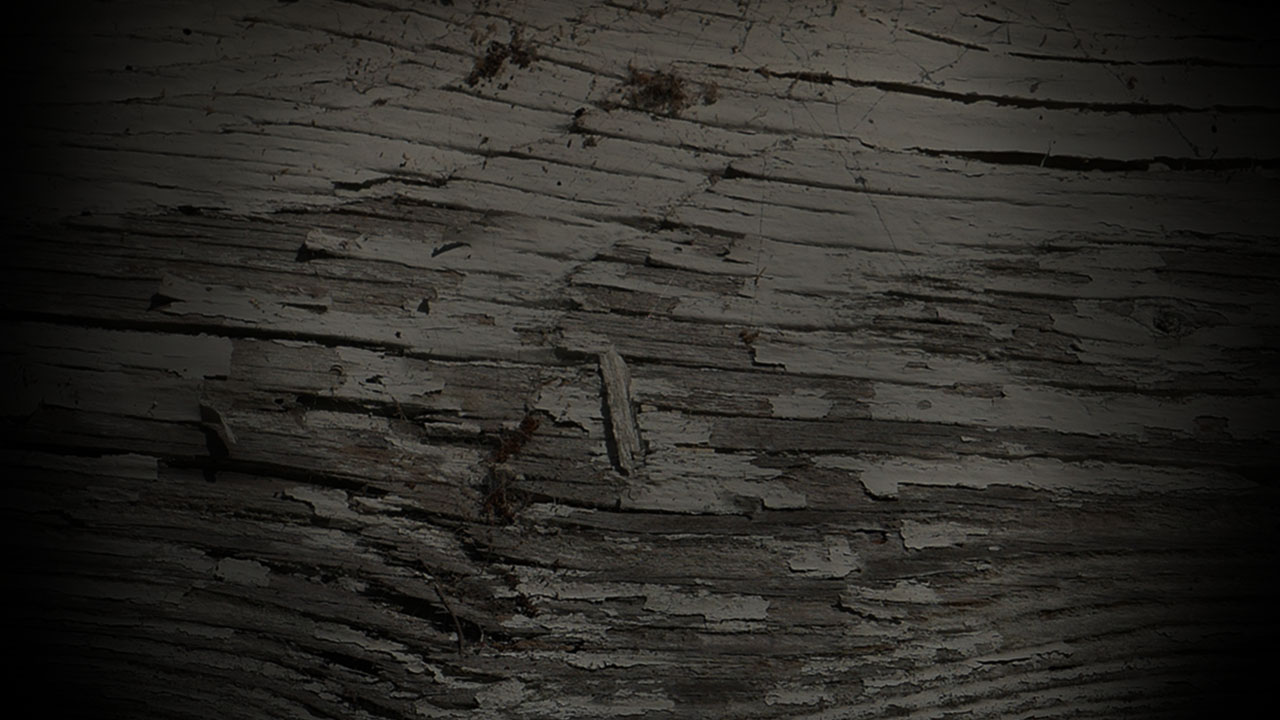
To return to the trail click NEXT STOP
To return to the Logan house click
/friendfield-village/logan-house-c-1935-vernacular-architecture/
